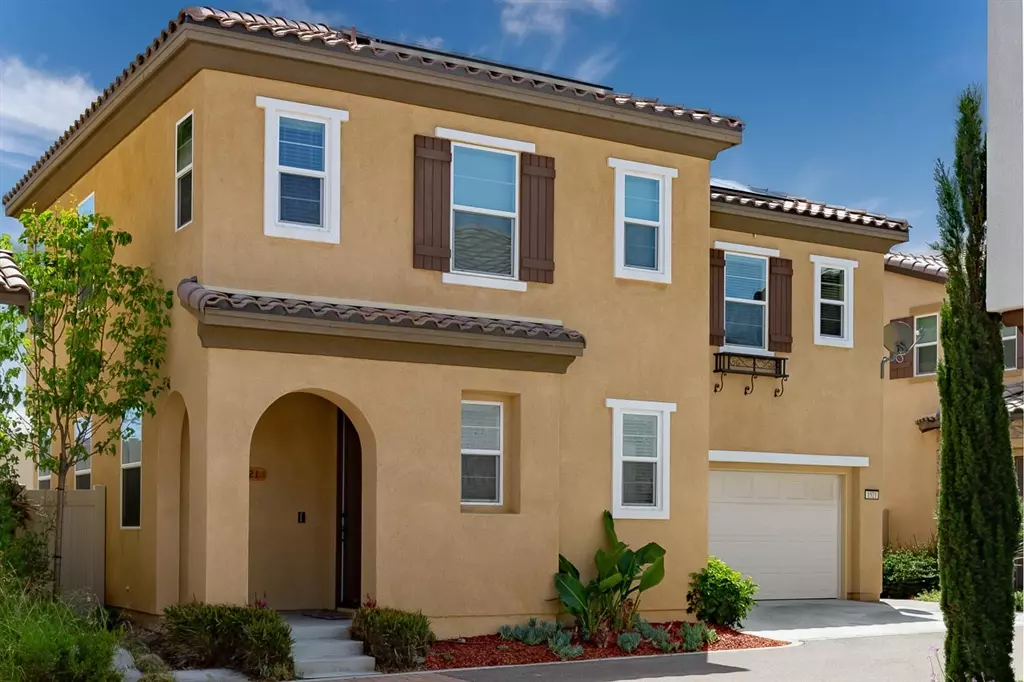$545,000
$545,500
0.1%For more information regarding the value of a property, please contact us for a free consultation.
1521 Bath Avenue Chula Vista, CA 91913
3 Beds
3 Baths
1,609 SqFt
Key Details
Sold Price $545,000
Property Type Single Family Home
Sub Type Single Family Residence
Listing Status Sold
Purchase Type For Sale
Square Footage 1,609 sqft
Price per Sqft $338
Subdivision Chula Vista
MLS Listing ID 190035953
Sold Date 11/02/19
Bedrooms 3
Full Baths 2
Half Baths 1
Condo Fees $65
HOA Fees $65/mo
HOA Y/N Yes
Year Built 2014
Property Description
Luxury, Custom Kitchen, Bath and Flooring upgrades. Stainless steel appliances that transfer with the home, attached two car garage with parking in front, Garage will fit a full size truck. SOLAR and more! Its a must See! Get Ready to ENJOY LIFE Living at Montecito Village in Otay Ranch. This beautiful detached home has 3 bedrooms 3 baths, Laundry room in home. Bonus office/sitting room upstairs. Low HOA's that include Pool, Gym, Basketball courts, Parks and community center. Don't Delay. Move in Ready! Neighborhoods: Otay Ranch Equipment: Dryer,Garage Door Opener, Washer Other Fees: 0 Sewer: Public Sewer Topography: LL
Location
State CA
County San Diego
Area 91913 - Chula Vista
Interior
Interior Features Jack and Jill Bath, Walk-In Closet(s)
Heating Electric, Forced Air, Solar
Cooling Central Air
Fireplace No
Appliance Dishwasher, Disposal, Microwave, Refrigerator
Laundry Electric Dryer Hookup, Gas Dryer Hookup, Laundry Room
Exterior
Parking Features Direct Access, Door-Single, Driveway, Garage Faces Front, Garage, Garage Door Opener, Shared Driveway, On Street, Uncovered
Garage Spaces 2.0
Garage Description 2.0
Fence None
Pool Community
Community Features Pool
Roof Type Spanish Tile
Total Parking Spaces 4
Private Pool No
Building
Story 2
Entry Level Two
Architectural Style Mediterranean
Level or Stories Two
Others
HOA Name Walters Management
Tax ID 6443711500
Acceptable Financing Cash, Conventional, FHA, VA Loan
Listing Terms Cash, Conventional, FHA, VA Loan
Financing FHA
Read Less
Want to know what your home might be worth? Contact us for a FREE valuation!

Our team is ready to help you sell your home for the highest possible price ASAP

Bought with Osvaldo Calderon • Lepe Tendwell Properties





