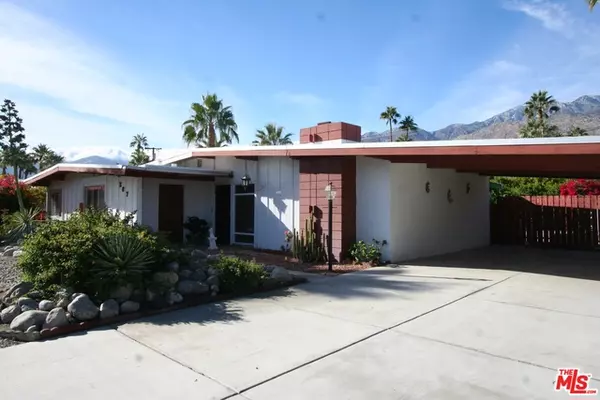$565,000
$560,000
0.9%For more information regarding the value of a property, please contact us for a free consultation.
267 N BURTON WAY Palm Springs, CA 92262
3 Beds
2 Baths
1,296 SqFt
Key Details
Sold Price $565,000
Property Type Single Family Home
Sub Type SingleFamilyResidence
Listing Status Sold
Purchase Type For Sale
Square Footage 1,296 sqft
Price per Sqft $435
Subdivision Sunrise Park
MLS Listing ID 18412224
Sold Date 12/27/18
Bedrooms 3
Full Baths 2
Construction Status Fixer
HOA Y/N No
Year Built 1958
Lot Size 10,890 Sqft
Property Description
This terrific example of Mid-Century architecture from the Alexander Company is in heart of Palm Springs, wonderful neighborhood and desirable street. It has everything to start that you need, bring your imagination, and picture this home renovated to your taste. The living room has a wonderful block fireplace and a wall of glass that facilitates that indoor outdoor lifestyle and overlooks the refreshing large 50's style pool and big yard with full on and wonderful western mountain views. The prior owner purchased the home in the sixties and has owned the home ever since. This rarely available Mid-Century Sunrise Park fixer has so many features that you really want. The home is located on a big lot with a big pool. The home features all the original cabinets and a rarely seen "entry screen" Yes the home needs updating but nothing changing the character or architectural interest has been done. Vaulted roof-line and exposed-beam ceilings in the living and bedrooms. Newer Foam roof.
Location
State CA
County Riverside
Area 332 - Central Palm Springs
Interior
Heating Central
Cooling CentralAir
Flooring Carpet
Fireplaces Type LivingRoom
Fireplace Yes
Laundry LaundryCloset
Exterior
Parking Features AttachedCarport
Fence Wood
Pool Filtered, Indoor, Private
View Y/N Yes
View Mountains
Roof Type Foam
Porch Concrete
Attached Garage Yes
Private Pool Yes
Building
Story 1
Entry Level One
Foundation Slab
Sewer SewerTapPaid
Level or Stories One
New Construction No
Construction Status Fixer
Others
Senior Community No
Tax ID 502093003
Special Listing Condition Standard
Read Less
Want to know what your home might be worth? Contact us for a FREE valuation!

Our team is ready to help you sell your home for the highest possible price ASAP

Bought with Alex Dethier • BD Homes-The Paul Kaplan Group





