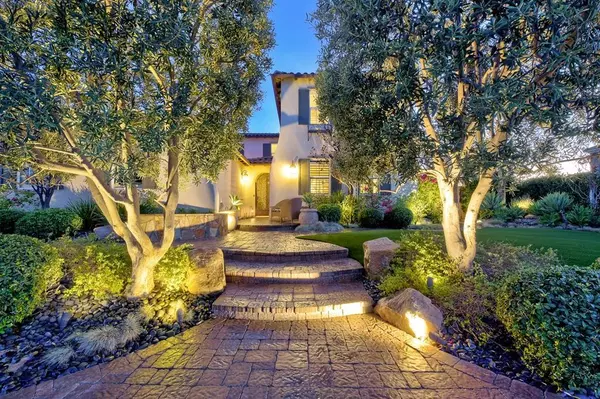$1,191,975
$1,247,000
4.4%For more information regarding the value of a property, please contact us for a free consultation.
7240 Ocotillo St. Santee, CA 92071
5 Beds
5 Baths
4,620 SqFt
Key Details
Sold Price $1,191,975
Property Type Single Family Home
Sub Type Single Family Residence
Listing Status Sold
Purchase Type For Sale
Square Footage 4,620 sqft
Price per Sqft $258
Subdivision Santee
MLS Listing ID 180044777
Sold Date 10/04/18
Bedrooms 5
Full Baths 4
Half Baths 1
Condo Fees $199
HOA Fees $199/mo
HOA Y/N Yes
Year Built 2009
Property Description
IMAGINE Yourself at the TOP OF THE WORLD with ENDLESS PANORAMIC VIEWS and LUXURIOUS LIVING. YOU can have it ALL….HERE….while Experiencing the BEST at the TOP of SKY RANCH! Delight your Family & Friends with your Gourmet Kitchen and ENTERTAINERS Backyard while ENJOYING your Custom Pool, Spa and Fire Pit, Enhanced with SPECTACULAR Custom Lighting. The BREEZE is Incredibly relaxing as your enjoy your Favorite Drink at the end of the day or while sipping your Morning Coffee on your PRIVATE MASTER BALCONY. AMENITIES GALORE: 28 Panel SUNPOWER SOLAR 9.66 KW (2016) - OWNED! Pool SOLAR System. Drought Resistant ARTIFICIAL TURF - NO GRASS! 4 Car Garage with Epoxy Floor & Custom Built-In Cabinets, Custom Pool/Spa with LED Color Changing Lights. Built-In BBQ with Granite Counter Top, Stainless Steel Sink and Hot/Cold Water. 4,000 Square Feet of Belgard Pavers through out Landscaping. Whole House Water Filtration & Softener - GREAT DRINKING WATER! ALL Interior & Exterior Lighting as LED Bulbs. HARDWOOD FLOORING Throughout except Exercise Room. NEW Recessed Lighting. 9 Ft Ceilings! Dual Master Walk-In Closets. Plantation Shutters. Gourmet Kitchen with Maple Cabinets, Pull Out Drawers, Granite Counter Tops. Laundry has Pull Out Drawers. Over $100,000.00 in UPGRADES by Current Owners - See List in Attached Documents! LOW UTILITY BILLS....See Attached Documents. NO MELLO ROOS!. Neighborhoods: Sky Ranch Eaglepointe Equipment: Fire Sprinklers,Garage Door Opener, Range/Oven, Washer, Water Filtration Other Fees: 0 Sewer: Sewer Connected Topography: LL
Location
State CA
County San Diego
Area 92071 - Santee
Interior
Interior Features Balcony, Recessed Lighting, Atrium, Bedroom on Main Level, Entrance Foyer, Jack and Jill Bath, Walk-In Closet(s)
Heating Forced Air, Natural Gas
Cooling Central Air
Flooring Carpet, Wood
Fireplaces Type Family Room, Living Room, Outside
Fireplace Yes
Appliance Barbecue, Built-In, Dishwasher, Gas Cooktop, Gas Oven, Microwave, Refrigerator, Water Softener
Laundry Gas Dryer Hookup, Laundry Room
Exterior
Exterior Feature Fire Pit
Parking Features Driveway, Garage, Garage Door Opener
Garage Spaces 4.0
Garage Description 4.0
Fence Wood, Wrought Iron
Pool Heated, In Ground, Pool Cover, Private, Solar Heat, Salt Water
Utilities Available Sewer Connected
View Y/N Yes
View Mountain(s), Ocean, Panoramic
Total Parking Spaces 9
Private Pool Yes
Building
Story 2
Entry Level Two
Architectural Style Mediterranean
Level or Stories Two
Others
HOA Name Sky Ranch Community
Tax ID 3854361300
Acceptable Financing Cash, Conventional, FHA, VA Loan
Listing Terms Cash, Conventional, FHA, VA Loan
Financing Cash
Read Less
Want to know what your home might be worth? Contact us for a FREE valuation!

Our team is ready to help you sell your home for the highest possible price ASAP

Bought with Mark Bailey • Windsor Properties





