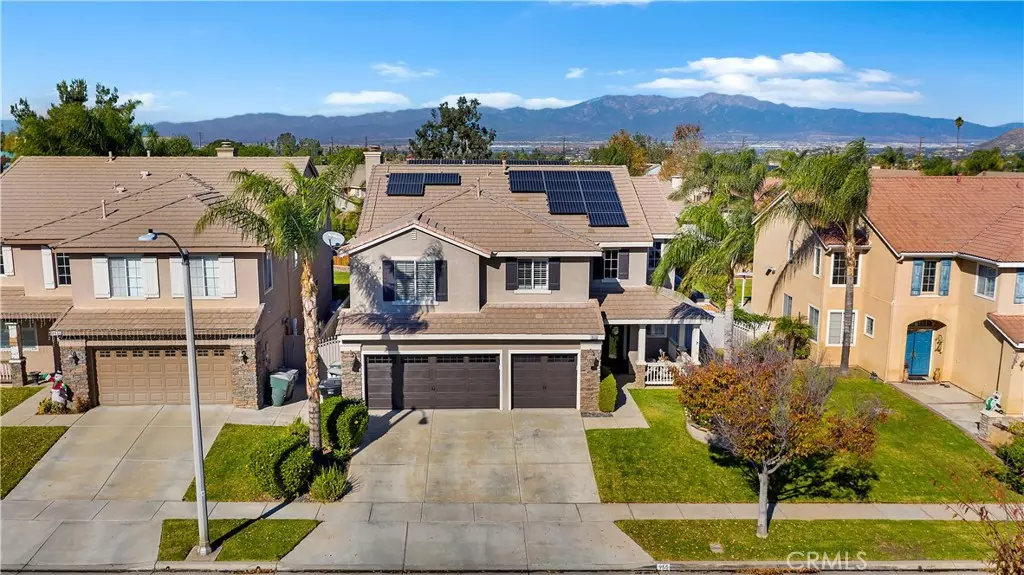$745,000
$695,000
7.2%For more information regarding the value of a property, please contact us for a free consultation.
955 Riverview CIR Corona, CA 92881
4 Beds
3 Baths
3,137 SqFt
Key Details
Sold Price $745,000
Property Type Single Family Home
Sub Type Single Family Residence
Listing Status Sold
Purchase Type For Sale
Square Footage 3,137 sqft
Price per Sqft $237
MLS Listing ID IG20247929
Sold Date 01/27/21
Bedrooms 4
Full Baths 3
HOA Y/N No
Year Built 2000
Lot Size 6,969 Sqft
Property Description
Welcome HOME!! This beautiful pool home won't last long! Featuring 4 bedrooms, 3 bath, large bonus room and PAID SOLAR!!
Home boasts tons of upgrades and great curb appeal! As you enter the custom entry doors the vaulted ceilings immediately get your attention. Great entertaining floor plan that opens up to the sparkling pool! Easy to maintain with no grass in rear. Backyard and pool has been tastefully done with natural stone. Large BBQ island is a perfect place to entertain.
Upstairs you will find a HUGE master suite, his and hers closets and fully remodeled bathroom. Down the hall you will find 1st bedroom with a Jack n Jill bath that opens to the large bonus room. The bonus room features a nice double desk built-in. Could easily be transformed into 5th bedroom if you wish.
Kitchen has granite counters and upgraded Kitchenaid appliances. With the 4th bedroom downstairs it makes a perfect guest room, family office or playroom.
The 3 car garage has recently been enhanced with insulated garage doors. Close to plenty of shopping and award winning schools as well as easy access to the 91 and 15 freeway.
Location
State CA
County Riverside
Area 248 - Corona
Rooms
Main Level Bedrooms 1
Interior
Interior Features High Ceilings, Pantry, Bedroom on Main Level, Jack and Jill Bath, Walk-In Pantry, Walk-In Closet(s)
Heating Central
Cooling Central Air
Flooring Stone
Fireplaces Type Family Room
Fireplace Yes
Laundry Laundry Room
Exterior
Garage Spaces 3.0
Garage Description 3.0
Pool Pebble, Private
Community Features Biking, Park, Storm Drain(s), Street Lights, Sidewalks
View Y/N No
View None
Attached Garage Yes
Total Parking Spaces 3
Private Pool Yes
Building
Lot Description 0-1 Unit/Acre
Story 2
Entry Level Two
Sewer Public Sewer
Water Public
Level or Stories Two
New Construction No
Schools
School District Corona-Norco Unified
Others
Senior Community No
Tax ID 120442011
Acceptable Financing Cash, Cash to Existing Loan, Conventional, 1031 Exchange
Listing Terms Cash, Cash to Existing Loan, Conventional, 1031 Exchange
Financing Conventional
Special Listing Condition Standard
Read Less
Want to know what your home might be worth? Contact us for a FREE valuation!

Our team is ready to help you sell your home for the highest possible price ASAP

Bought with Vincent Villegas • Re/Max Partners





