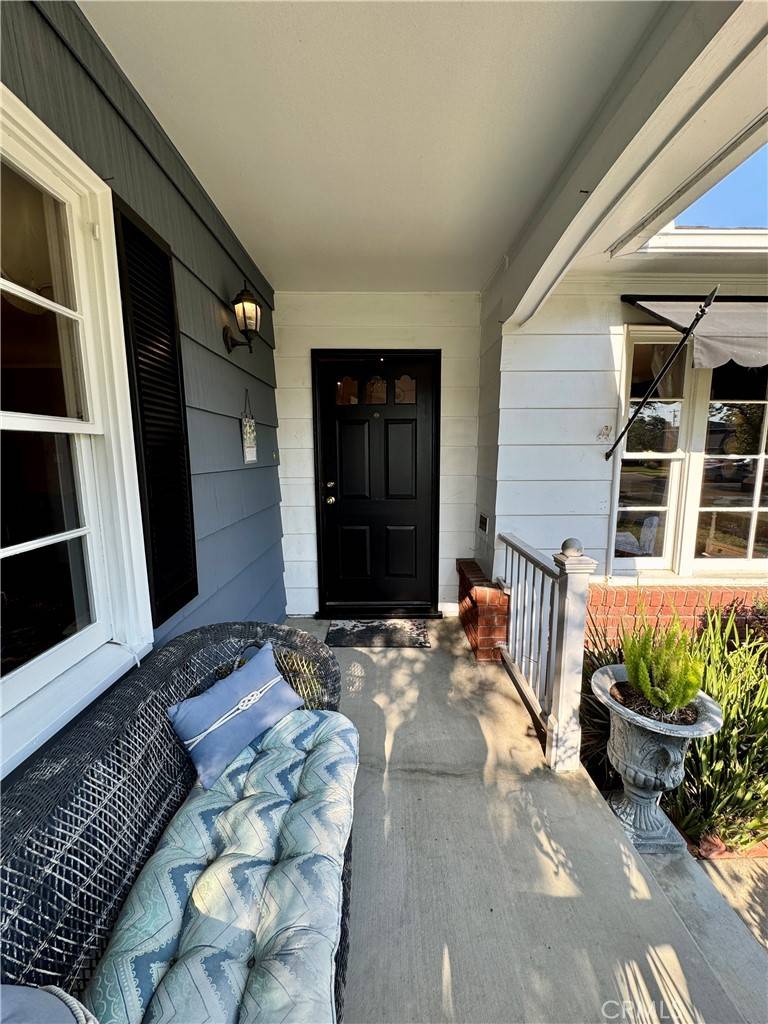2339 N Valencia AVE Santa Ana, CA 92706
3 Beds
2 Baths
1,576 SqFt
OPEN HOUSE
Sat Jul 19, 1:00pm - 4:00pm
UPDATED:
Key Details
Property Type Single Family Home
Sub Type Single Family Residence
Listing Status Active
Purchase Type For Sale
Square Footage 1,576 sqft
Price per Sqft $761
Subdivision Park Santiago
MLS Listing ID PW25160170
Bedrooms 3
Full Baths 2
HOA Y/N No
Year Built 1949
Lot Size 8,581 Sqft
Property Sub-Type Single Family Residence
Property Description
Location
State CA
County Orange
Area 70 - Santa Ana North Of First
Rooms
Other Rooms Outbuilding, Storage
Basement Utility
Main Level Bedrooms 3
Interior
Interior Features Breakfast Bar, Built-in Features, Chair Rail, Crown Molding, Separate/Formal Dining Room, Pantry, Paneling/Wainscoting, Quartz Counters, Stone Counters, Attic, Bedroom on Main Level
Heating Gravity
Cooling None
Flooring Tile, Wood
Fireplaces Type Living Room, Masonry
Fireplace Yes
Appliance Gas Range, Water Heater
Laundry Washer Hookup, Gas Dryer Hookup, Laundry Room
Exterior
Exterior Feature Awning(s)
Parking Features Concrete, Driveway Level, Door-Single, Driveway, Garage Faces Front, Garage, Garage Door Opener
Garage Spaces 2.0
Garage Description 2.0
Fence Wood
Pool None
Community Features Curbs, Gutter(s), Street Lights, Suburban, Sidewalks, Park
Utilities Available Cable Connected, Electricity Connected, Natural Gas Connected, Sewer Connected, Water Connected
View Y/N Yes
View Neighborhood
Roof Type Composition
Accessibility No Stairs
Porch Concrete, Front Porch, Open, Patio
Total Parking Spaces 6
Private Pool No
Building
Lot Description 2-5 Units/Acre, Back Yard, Front Yard, Sprinklers In Rear, Sprinklers In Front, Lawn, Landscaped, Level, Near Park, Near Public Transit, Rectangular Lot, Sprinkler System, Street Level, Yard
Dwelling Type House
Faces West
Story 1
Entry Level One
Foundation Concrete Perimeter, Raised
Sewer Public Sewer
Water Public
Architectural Style Cottage
Level or Stories One
Additional Building Outbuilding, Storage
New Construction No
Schools
Elementary Schools Santiago
School District Santa Ana Unified
Others
Senior Community No
Tax ID 00308221
Security Features Carbon Monoxide Detector(s),Smoke Detector(s)
Acceptable Financing Conventional
Listing Terms Conventional
Special Listing Condition Trust






