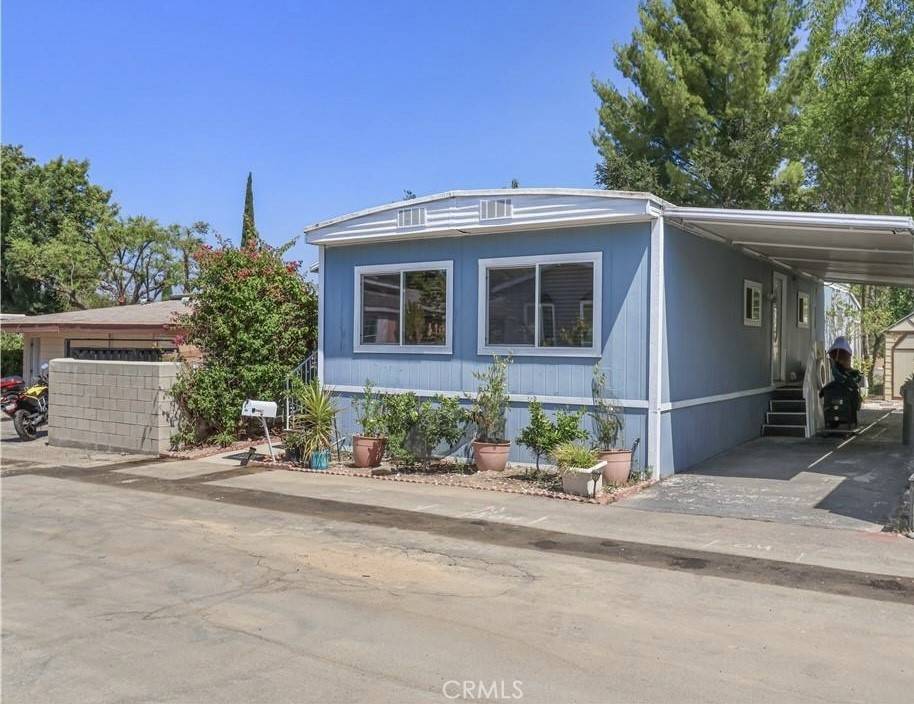4201 Topanga Canyon BLVD #189 Woodland Hills, CA 91364
2 Beds
3 Baths
1,250 SqFt
OPEN HOUSE
Sat Jul 19, 11:00am - 1:00pm
Sun Jul 20, 11:00am - 1:00pm
UPDATED:
Key Details
Property Type Manufactured Home
Listing Status Active
Purchase Type For Sale
Square Footage 1,250 sqft
Price per Sqft $319
MLS Listing ID SR25160182
Bedrooms 2
Full Baths 2
Half Baths 1
Construction Status Additions/Alterations,Turnkey
HOA Y/N No
Land Lease Amount 1013.0
Year Built 1966
Property Description
Welcome to your Woodland Hills Home . Motivated seller — do not miss out on this unique opportunity!
Location
State CA
County Los Angeles
Area Whll - Woodland Hills
Building/Complex Name Woodland Hills Park
Rooms
Other Rooms Shed(s), Sauna Private, Storage
Interior
Interior Features Block Walls, Ceiling Fan(s), Granite Counters, Open Floorplan, Pantry, Recessed Lighting, All Bedrooms Down, Bedroom on Main Level, Main Level Primary, Primary Suite
Heating Central
Cooling Dual, Electric, ENERGY STAR Qualified Equipment, High Efficiency, See Remarks, Wall/Window Unit(s)
Flooring Concrete, Tile, Wood
Fireplace No
Appliance Convection Oven, Gas Cooktop, Microwave, Refrigerator, Dryer, Washer
Laundry Washer Hookup, Electric Dryer Hookup, Inside, Laundry Room
Exterior
Exterior Feature Lighting, Rain Gutters
Parking Features Attached Carport, Assigned, Concrete, Covered, Carport, Driveway, Guest, On Site, Off Street, Paved, Private, One Space, Tandem
Garage Spaces 2.0
Carport Spaces 2
Garage Description 2.0
Fence Block, Cross Fenced, Good Condition, Partial, Stone, Stucco Wall
Pool Community, Fenced, Heated, In Ground, Association
Community Features Curbs, Hiking, Mountainous, Park, Street Lights, Pool
Utilities Available Cable Available, Cable Connected, Electricity Available, Electricity Connected, Phone Available, Sewer Available, Sewer Connected, Underground Utilities, Water Available, Water Connected
Amenities Available Billiard Room, Call for Rules, Clubhouse, Maintenance Grounds, Game Room, Hot Water, Insurance, Meeting Room, Management, Meeting/Banquet/Party Room, Maintenance Front Yard, Outdoor Cooking Area, Other, Picnic Area, Pool, Pet Restrictions, Pets Allowed, Recreation Room, Trail(s), Trash, Water
View Y/N Yes
View City Lights, Canyon, Hills, Mountain(s), Neighborhood, Trees/Woods
Roof Type Composition,Common Roof,Metal,Mixed,Other,Shingle
Accessibility Other
Porch Deck, Front Porch, Wood
Total Parking Spaces 4
Private Pool No
Building
Lot Description 0-1 Unit/Acre, Close to Clubhouse, Corner Lot, Corners Marked, Irregular Lot, Landscaped, Level, Paved, Value In Land, Yard
Faces South
Story 1
Entry Level One
Foundation Block, Combination, Concrete Perimeter, Permanent, Quake Bracing, Slab
Sewer Public Sewer
Water Public
Level or Stories One
Additional Building Shed(s), Sauna Private, Storage
Construction Status Additions/Alterations,Turnkey
Schools
School District Other
Others
Pets Allowed Yes
HOA Fee Include Earthquake Insurance,Sewer
Senior Community No
Tax ID 2173013003
Security Features Carbon Monoxide Detector(s),Fire Detection System,Fire Rated Drywall,Resident Manager,Smoke Detector(s),Security Lights
Acceptable Financing Cash, Conventional, FHA, Fannie Mae, Freddie Mac, Government Loan, VA Loan
Listing Terms Cash, Conventional, FHA, Fannie Mae, Freddie Mac, Government Loan, VA Loan
Special Listing Condition Standard
Pets Allowed Yes






