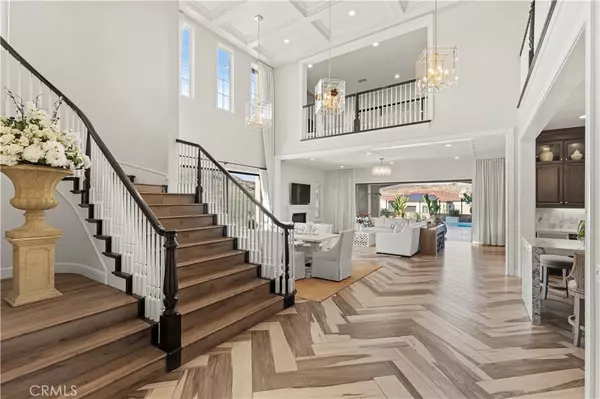
103 Whiteplume Irvine, CA 92618
5 Beds
6 Baths
4,509 SqFt
UPDATED:
12/24/2024 05:29 PM
Key Details
Property Type Single Family Home
Sub Type Single Family Residence
Listing Status Active
Purchase Type For Rent
Square Footage 4,509 sqft
MLS Listing ID OC24253007
Bedrooms 5
Full Baths 5
Half Baths 1
HOA Y/N Yes
Year Built 2016
Lot Size 10,567 Sqft
Property Description
Step inside and be greeted by a seamless blend of comfort and sophistication. The home is fully furnished with bespoke pieces and world-class artwork, creating a truly move-in ready space. The gourmet kitchen is a chef's dream, featuring top-of-the-line appliances including a Sub-Zero refrigerator, Wolf stove and oven, and a convenient pot filler.
The main level features a rare spacious master suite, while upstairs you'll find a versatile den (currently used as a dance studio/gym) that opens to a large balcony with panoramic views. Large hidden sliding doors seamlessly connect the California room with the living room, creating an expansive and airy feel.
But the real magic happens outdoors. Your private oasis awaits, complete with a sparkling pool, jacuzzi, outdoor bar with a large-screen TV, BBQ station, and a tranquil water fountain. It's the perfect setting for entertaining friends and family or simply enjoying a quiet evening under the stars.
Luxury living is effortless in this home. Enjoy the convenience of a whole-house water softener and a Tesla EV charging station in the garage.
As a resident of Hidden Canyon, you'll enjoy resort-style living. The community boasts 24-hour guard-gated security, a sparkling pool and jacuzzi, BBQ pavilions, and a children's playground. Plus, you'll have access to top-rated schools, including University High School.
Located in the heart of Orange County, you'll have easy access to all the best that Southern California has to offer. Irvine Spectrum Center, Fashion Island, and South Coast Plaza are just minutes away, offering world-class shopping, dining, and entertainment.
Don't miss this rare opportunity to experience luxury living at its finest. Schedule your private tour today and see for yourself why this home is truly one of a kind.
Location
State CA
County Orange
Area Lga - Laguna Altura
Rooms
Main Level Bedrooms 1
Interior
Interior Features Breakfast Bar, Balcony, Eat-in Kitchen, Furnished, Open Floorplan, Loft, Main Level Primary, Primary Suite, Walk-In Pantry
Heating Central
Cooling Central Air, Dual
Flooring Carpet, Tile, Vinyl
Fireplaces Type Family Room
Furnishings Furnished
Fireplace Yes
Appliance Convection Oven, Double Oven, Dishwasher, Gas Cooktop, Gas Oven, Ice Maker, Microwave, Refrigerator, Range Hood, Trash Compactor, Tankless Water Heater, Dryer, Washer
Exterior
Parking Features Driveway, Electric Vehicle Charging Station(s), Garage Faces Front, Garage
Garage Spaces 2.0
Garage Description 2.0
Pool Community, Gas Heat, Heated, In Ground, Private
Community Features Dog Park, Foothills, Hiking, Storm Drain(s), Street Lights, Suburban, Sidewalks, Gated, Pool
Utilities Available Cable Available, Electricity Available, Natural Gas Available, Phone Available, Sewer Available, Water Available
View Y/N Yes
View City Lights, Canyon, Hills
Roof Type Tile
Porch Patio, Porch
Attached Garage Yes
Total Parking Spaces 2
Private Pool Yes
Building
Lot Description 0-1 Unit/Acre, Drip Irrigation/Bubblers, Sprinklers In Front, Sprinklers Timer, Sprinkler System
Dwelling Type House
Story 2
Entry Level Two
Foundation Concrete Perimeter
Sewer Private Sewer
Water Public
Architectural Style Mediterranean
Level or Stories Two
New Construction No
Schools
School District Irvine Unified
Others
Pets Allowed Call, Cats OK, Dogs OK
Senior Community No
Tax ID 58607117
Security Features Security System,Gated with Guard,Gated Community,Gated with Attendant,24 Hour Security,Smoke Detector(s),Security Guard
Pets Allowed Call, Cats OK, Dogs OK







