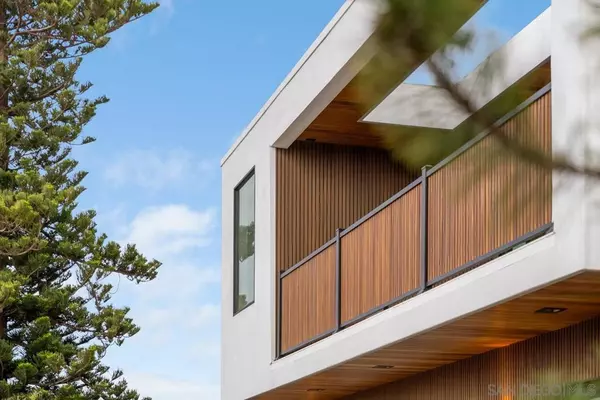931 Stratford Ct Del Mar, CA 92014
5 Beds
6 Baths
4,011 SqFt
UPDATED:
12/05/2024 06:56 PM
Key Details
Property Type Single Family Home
Sub Type Single Family Residence
Listing Status Active
Purchase Type For Sale
Square Footage 4,011 sqft
Price per Sqft $2,491
MLS Listing ID 240027898SD
Bedrooms 5
Full Baths 5
Half Baths 1
HOA Y/N No
Year Built 2024
Lot Size 8,794 Sqft
Property Description
Location
State CA
County San Diego
Area 92014 - Del Mar
Interior
Interior Features See Remarks, Attic, Bedroom on Main Level, Dressing Area, Instant Hot Water, Main Level Primary, Walk-In Pantry, Walk-In Closet(s)
Heating ENERGY STAR Qualified Equipment, Fireplace(s), High Efficiency, Natural Gas, See Remarks, Zoned
Cooling High Efficiency, Zoned
Flooring Stone, Tile, Wood
Fireplaces Type Family Room, Outside
Fireplace Yes
Appliance 6 Burner Stove, Built-In Range, Barbecue, Built-In, Convection Oven, Counter Top, Double Oven, Dishwasher, ENERGY STAR Qualified Appliances, ENERGY STAR Qualified Water Heater, Electric Cooking, Electric Oven, Electric Range, Free-Standing Range, Gas Cooking, Disposal, Gas Range, Gas Water Heater, High Efficiency Water Heater, Indoor Grill, Ice Maker
Laundry Common Area, Electric Dryer Hookup, Gas Dryer Hookup, Inside, Laundry Room, Upper Level
Exterior
Parking Features Concrete, Direct Access, Door-Single, Driveway, Garage Faces Front, Garage, Garage Door Opener, Private, On Street, See Remarks, Side By Side
Garage Spaces 2.0
Garage Description 2.0
Fence Excellent Condition, Partial
Pool None
Utilities Available Cable Available, Phone Connected, Sewer Connected, Water Connected
View Y/N Yes
View City Lights, Coastline, Neighborhood, Ocean, Peek-A-Boo, Water
Roof Type Membrane,See Remarks
Porch Concrete, Covered, Deck, Front Porch, Open, Patio, Porch, Stone, Terrace
Total Parking Spaces 6
Private Pool No
Building
Lot Description Drip Irrigation/Bubblers, Sprinklers In Front, Sprinkler System
Story 2
Entry Level Two
Water Public
Architectural Style Contemporary
Level or Stories Two
New Construction No
Others
Senior Community No
Tax ID 3001721900
Security Features Carbon Monoxide Detector(s),Fire Detection System,Firewall(s),Fire Rated Drywall,Fire Sprinkler System,Smoke Detector(s),Security Lights
Acceptable Financing Cash, Conventional
Listing Terms Cash, Conventional






