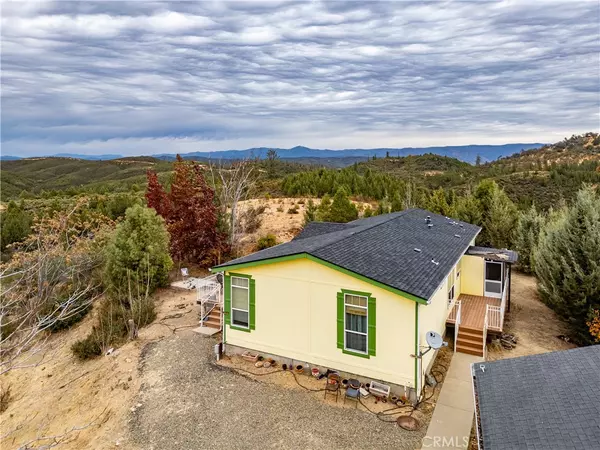5896 Sherlock Midpines, CA 95345
2 Beds
2 Baths
1,620 SqFt
UPDATED:
12/04/2024 08:38 PM
Key Details
Property Type Manufactured Home
Sub Type Manufactured On Land
Listing Status Active
Purchase Type For Sale
Square Footage 1,620 sqft
Price per Sqft $221
MLS Listing ID MP24240299
Bedrooms 2
Full Baths 2
Construction Status Repairs Cosmetic
HOA Y/N No
Year Built 2008
Lot Size 20.230 Acres
Property Description
Discover this 2-bedroom, 2-bath home with a spacious office that could be converted into a 3rd bedroom. Situated on 10 acres and including an additional 10.23-acre parcel (APN#008-330-018), this property offers over 20 acres of breathtaking beauty, privacy, and possibility. Surrounded by more than 54,000 acres of BLM land, enjoy unobstructed, panoramic views in a serene natural setting.
With 1,630 sq. ft. of living space, this home is perfect as a family getaway or for year-round living. Equipped with a reliable Generac generator and two owned propane tanks, this property ensures comfort and convenience in all seasons.
Located just 28 miles from Yosemite National Park, this home provides the perfect base for outdoor adventures or simply embracing the tranquility of nature.
Additional Features:
Incredible views and Sunsets
Bonus 10.23 acre parcel for a total of 20.23 acres
Ample acreage for recreation, gardening.
Easy access to some of California’s most iconic landscapes
Schedule your private tour today and experience the potential of this unique property!
Location
State CA
County Mariposa
Area Mp7 - Mariposa 7
Rooms
Other Rooms Shed(s)
Main Level Bedrooms 2
Interior
Interior Features Tray Ceiling(s), Separate/Formal Dining Room, Open Floorplan, Walk-In Closet(s)
Heating Central
Cooling Central Air
Flooring Carpet, Vinyl
Fireplaces Type None
Inclusions Generator, 2 owned propane tanks
Fireplace No
Appliance Propane Range, Water Heater
Laundry Washer Hookup, Electric Dryer Hookup, Inside, Laundry Room
Exterior
Exterior Feature Rain Gutters
Parking Features Door-Multi, Driveway Level, Garage, Garage Door Opener, Gravel
Garage Spaces 2.0
Garage Description 2.0
Fence None
Pool None
Community Features Foothills, Hiking, Horse Trails, Near National Forest
Utilities Available Electricity Connected, Propane, Sewer Connected, Water Connected
View Y/N Yes
View Hills, Mountain(s), Panoramic, Trees/Woods
Roof Type Composition
Accessibility Low Pile Carpet
Porch Rear Porch, Deck, Front Porch
Attached Garage No
Total Parking Spaces 2
Private Pool No
Building
Lot Description 16-20 Units/Acre, Sloped Down, Trees
Dwelling Type Manufactured House
Faces West
Story 1
Entry Level One
Foundation Permanent
Sewer Septic Tank
Water Well
Architectural Style Traditional
Level or Stories One
Additional Building Shed(s)
New Construction No
Construction Status Repairs Cosmetic
Schools
Elementary Schools Mariposa
High Schools Mariposa
School District Mariposa County Unified
Others
Senior Community No
Tax ID 0083300190
Security Features Carbon Monoxide Detector(s),Smoke Detector(s)
Acceptable Financing Cash, Cash to New Loan, Conventional
Horse Feature Riding Trail
Listing Terms Cash, Cash to New Loan, Conventional
Special Listing Condition Probate Listing






