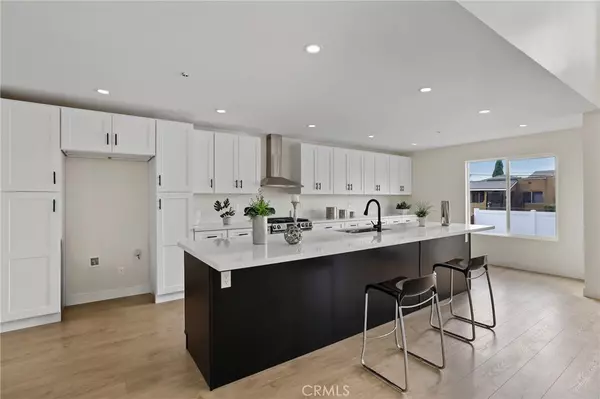919 E Arlington ST Compton, CA 90221
7,788 Sqft Lot
UPDATED:
12/20/2024 08:59 PM
Key Details
Property Type Multi-Family
Sub Type Duplex
Listing Status Active Under Contract
Purchase Type For Sale
MLS Listing ID OC24197610
Construction Status Building Permit
HOA Y/N No
Year Built 2024
Lot Size 7,788 Sqft
Property Description
The front home spans 2,301 sq. ft., featuring an open-concept design that gives the living areas natural light, complete with modern amenities ideal for entertaining. It includes 4 spacious bedrooms, 3.5 bathrooms, a private laundry room, and a walk-in pantry. The master suite has been thoughtfully designed with plumbing in place, allowing for an easy conversion into a Junior ADU, adding even more value to the home.
The back home offers 1,200 sq. ft. of brand-new construction with 3 bedrooms, 2 bathrooms, and its own private laundry room. Both homes come equipped with brand-new foundation, plumbing, windows, electrical systems, roofing, appliances, flooring, lighting, bathrooms, HVAC mini-splits, paint, and appliances, ensuring modern convenience and low-maintenance living. Additionally, both units feature separately metered utilities.
The property also boasts new hardscaping, pavers, and a vinyl fence, providing added privacy and ample outdoor space for families to enjoy. This generational piece of real estate offers significant tax benefits for investors or enjoyment for your forever home. Don't miss out to own a property that can offer both immediate returns and lasting value. Come see it today and discover why this property is the perfect investment for years to come!
Location
State CA
County Los Angeles
Area Ro - Compton S Of Rosecrans, E Of Alameda
Zoning CORM*
Rooms
Other Rooms Guest House Detached
Interior
Interior Features High Ceilings, Quartz Counters, Recessed Lighting, Main Level Primary, Primary Suite
Heating Wall Furnace
Cooling Wall/Window Unit(s)
Flooring Laminate
Fireplaces Type Den, Dining Room, Family Room, Guest Accommodations, Primary Bedroom, Outside
Fireplace Yes
Appliance Built-In Range, Dishwasher, Gas Oven
Laundry Laundry Room
Exterior
Parking Features Driveway
Fence Vinyl, Wood
Pool None
Community Features Curbs
View Y/N No
View None
Roof Type Flat
Accessibility None
Private Pool No
Building
Lot Description 0-1 Unit/Acre
Story 1
Entry Level One
Foundation Raised, Slab
Sewer Public Sewer
Water Public
Level or Stories One
Additional Building Guest House Detached
New Construction Yes
Construction Status Building Permit
Others
Senior Community No
Tax ID 6176008026
Acceptable Financing Contract
Listing Terms Contract
Special Listing Condition Standard






