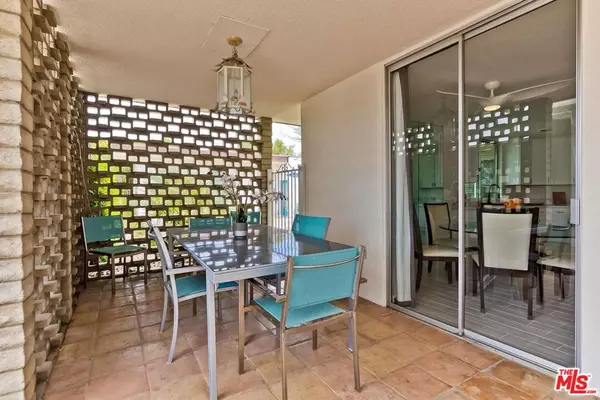
73385 Shadow Mountain DR Palm Desert, CA 92260
6 Beds
6 Baths
4,164 SqFt
UPDATED:
12/05/2024 05:09 AM
Key Details
Property Type Multi-Family
Listing Status Active Under Contract
Purchase Type For Sale
Square Footage 4,164 sqft
Price per Sqft $318
Subdivision El Paseo Village
MLS Listing ID 24442191
Bedrooms 6
Construction Status Updated/Remodeled
HOA Y/N No
Year Built 1967
Lot Size 0.310 Acres
Property Description
Location
State CA
County Riverside
Area 323 - South Palm Desert
Zoning R313M
Interior
Interior Features Ceiling Fan(s), High Ceilings, Atrium
Heating Central, Natural Gas
Cooling Central Air, Electric
Flooring Carpet, Tile
Fireplaces Type None
Inclusions To be determined with offer.
Fireplace No
Appliance Dishwasher, Disposal, Gas Oven, Oven, Range, Refrigerator, Range Hood, Dryer, Washer
Laundry In Kitchen
Exterior
Parking Features Assigned, Garage, Garage Door Opener, Guest, Gravel, Private, One Space, On Street, Side By Side, Tandem, Uncovered
Garage Spaces 4.0
Garage Description 4.0
Utilities Available Overhead Utilities
View Y/N Yes
View Mountain(s)
Roof Type Composition,Rolled/Hot Mop
Accessibility None
Porch Concrete, Covered, Front Porch, Lanai, Open, Patio
Attached Garage No
Total Parking Spaces 10
Building
Lot Description Back Yard, Front Yard, Rectangular Lot, Yard
Faces East
Story 1
Entry Level One
Foundation Slab
Sewer Other, Sewer Tap Paid
Architectural Style Mid-Century Modern
Level or Stories One
New Construction No
Construction Status Updated/Remodeled
Schools
School District Desert Sands Unified
Others
Senior Community No
Tax ID 627301008
Financing Cash
Special Listing Condition Standard







